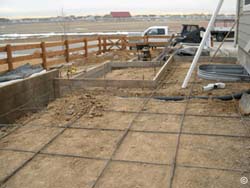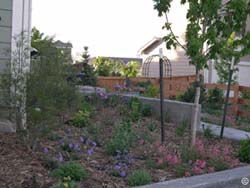What should I consider when designing a retaining wall?
When designing a retaining wall, there are seven factors to consider: materials, type of wall, design or on-site placement, drainage, foundations, cant or batter, and anchors or “deadmen”.
What materials should I choose?
When choosing materials, select the type that is best suited for the required result. Many long-lasting materials are available for landscape use including flagstone rock, recycled concrete paving treated timbers, vertical poles, precast concrete modular units, poured concrete, and brick veneer.
What type of wall should I choose?
The type of wall you choose should be determined by need. Decide if you need a poured-in-place concrete “structural” wall or a much less expensive “dry-laid wall” consisting of stacked, open-joint material.
What about on-site placement?
Planning ahead will help you avoid the expense and time it takes to relocate a wall or to modify retained areas once they’re  installed.
installed.
What should I do about drainage?
Most retaining walls fail because of pressure against the wall caused by water or soil-moisture build up behind the wall. All walls should provide for the back-of-wall water to freely drain down and away from the wall. This is accomplished with gravel backfill, or manufactured drainage blankets and drain pipes. Structural walls require “weep” holes to allow water to drain from behind the wall.
How do I construct a sturdy foundation?
A wall is only as good as its foundation and all retaining walls should be built on structurally sound, compacted foundation sub-base material. Leveled and compacted earth or gravel fill are acceptable. The foundation material should extend at least one foot beyond the front and back of the base width of the wall. When building dry-laid stone walls, place the largest, most stable stones on the bottom of the wall, and be aware that the base width may need to be as wide as the wall is high.
How do I make the wall secure?
Walls are more stable and structurally secure if they slope back or “lay back” into the retained slope. This amount of variance from true vertical is called “cant” or “batter”.
What are anchors used for?
Timber walls and other walls of solid horizontal materials usually have “T” anchors or deadmen extending back into the slope into undisturbed earth. These anchors help walls resist pressures that force them forward or cause them to pivot on footing material. A good rule of thumb is to provide at least one deadman per 16 square feet of exposed wall face.
What is the cost of a retaining wall?
Installed wall costs generally range from $20 to $35 per square foot of wall face for dry-laid materials. Cost will vary considerably depending on materials used and overall wall height. Structural wall costs may range from two to ten times that of dry-laid walls.


