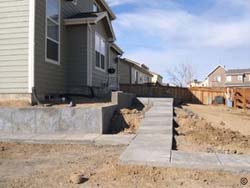Functional retaining walls are constructed for purely structural needs. For example, they can be used to level, retain, or terrace a sloping area; to maintain an existing grade around a tree; or to allow a more abrupt change in grade than you can achieve with graded slopes. They can also support a level area such as a patio or driveway. Generally, the more restricted or congested the site, the greater the need for retaining walls to provide usable space for landscape purposes.
Other retaining walls are used for visual effect in the landscape, and generally have several common characteristics. For example, they feature an informal shape and  irregular placement of wall materials. They’re less significant in size but more pronounced in visual character than functional retaining walls. They complement other landscape elements such as plants, paving and mulches. They’re more compatible with human activity and can be adapted to many uses, such as a bench wall, as a base for a fence, or an accent element in the landscape. The materials used to build decorative retaining walls — native stone, timbers and colored concrete bricks and blocks — are chosen to provide the desired visual effect in the landscape.
irregular placement of wall materials. They’re less significant in size but more pronounced in visual character than functional retaining walls. They complement other landscape elements such as plants, paving and mulches. They’re more compatible with human activity and can be adapted to many uses, such as a bench wall, as a base for a fence, or an accent element in the landscape. The materials used to build decorative retaining walls — native stone, timbers and colored concrete bricks and blocks — are chosen to provide the desired visual effect in the landscape.
The higher the retained slope, the more structural stability is required. Many times, critical structural requirements necessitate engineering a design that considers the length of slope, site-soil characteristics, the wall material used, construction space available and height of the wall. Complex structural walls require the design expertise of an experienced engineer. Many municipalities require that walls greater than four feet in height be designed by engineers so you will need to verify this requirement with your municipality prior to construction of any major wall.
For more information, see the following Planttalk Colorado™ script(s).


